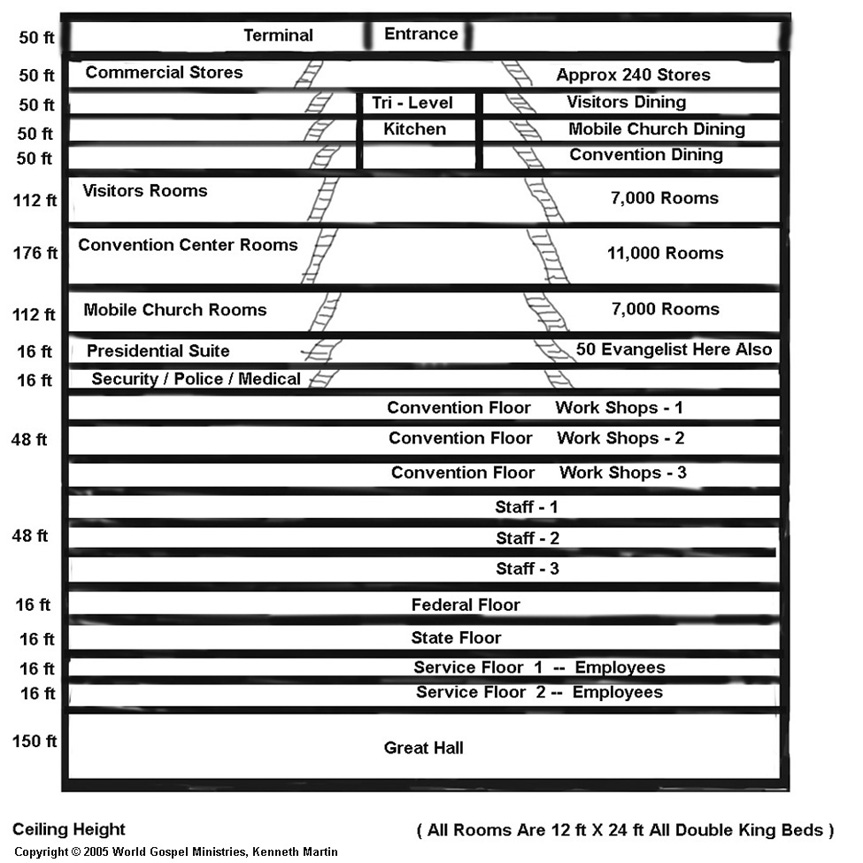|
|
| World Gospel Ministries | International World Gospel Ministries | World Gospel Network | World Gospel Network News |
"A Challenge To Mankind " Future Underground
Inside The City Walls
Entrance --- There is one Entrance on top floor, 50 feet wide and 50 feet high, it is in the Terminal for the
Airport, Trains, Buses, Visitors walking in from outside parking area. Maybe here for Lunch that Day, or renting a room for the night.
The City --- The City I call it, is four square, 1000 feet in all directions, inside measurement. Concrete walls and ceiling is 10 feet thick, and the floor with footing included is 20 feet thick.
16 ft --- The four outsides walls for the first 16 feet measuring outside toward center of each is used for service elevators and public elevators.
50 ft --- Then a 50 foot hall will be beside the elevators between the elevators and the structure for that floor.
Stairways --- Stairs in the 50 foot hallways will be on every floor and each wall from bottom area to the top floor.
Tri - Level Kitchen --- The Kitchen will service all three dining areas
Visitors will have access to shops, visitors rooms, and visitors dining area
Ceiling Height --- I have Estimated the Ceiling Height of each floor and written it on the left side of the page. Some I just totaled 16 foot rooms together.
For instance 7 levels X 16 feet = 112 feet, which is approx 1000 rooms per floor.
Floor Area --- Each Floor is Approx 1,000,000 Square feet ( 1000 Feet wide X 1000 Feet Long )
Rooms --- All the rooms are made the same way, 24 feet X 12 feet. Each room has two king size beds, and a bath room.
Rooms in the Presidential suite will be built, ?
Visitors Rooms --- 7 Levels of Rooms
Mobile Church --- 7 Levels of Rooms
Convention Center Rooms --- 11 Levels of Rooms
Presidential Suite --- 1 Level
There are 25,000 Rooms sleeping 4 people per room ( 100,000 People Plus) not counting the Presidential Suite.
Great Hall --- Will seat 20,000 people plus
Escalators are on the top floors.
The Commercial Store Floor will have a Food Area that will be in the center of the Stores if you don't want to go to dining room level. if you want to go to dining room level you just take escalators down to dining area level you are allowed to enter.
In the Center of Each Level starting at the top a opening Approx. 25 feet square will be open to view straight down to lower floors. This will be several hundred feet down ending at the security and medical floor.
On Each of the Floors of the rooms a lounging area of Approx 150 Feet on each side of the 25 foot opening will be available. Providing a relaxing atmosphere to not feel so confined.
At the lowest level in the Great Hall, large Sewage Tanks will be built underneath the high rise seats on the 4 walls. Pumps will remove it to Sewage Waste Area beneath The Car Channels outside the City.

